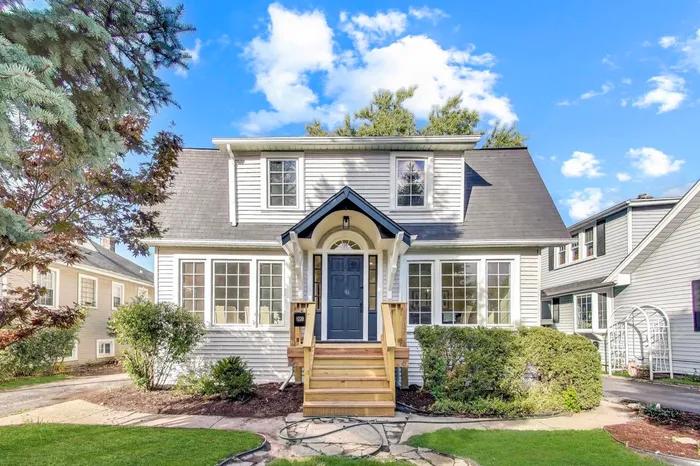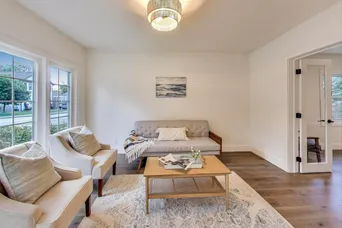- Status Sold
- Sale Price $680,000
- Bed 4 Beds
- Bath 2.1 Baths
- Location Maine
-

Craig Fallico
cfallico@bairdwarner.com
Re Designed, Re Modeled, NEW, NEW, NEW perfect floor plan up with a massive Primary suite. Kitchen, baths, lighting, framing, floors, plumbing almost new construction and this is NOT A FLIP! Seller has great pride in the concept and construction and is transferring out of State...truly hates to leave. Lot is a big 7800 sq ft, garage is 3 car width. The expansive back deck is so new, still need your color stain choice. Note: basement unfinished but has a roughed in bath.
General Info
- List Price $695,000
- Sale Price $680,000
- Bed 4 Beds
- Bath 2.1 Baths
- Taxes $14,718
- Market Time 36 days
- Year Built 1923
- Square Feet 3000
- Assessments Not provided
- Assessments Include None
- Source MRED as distributed by MLS GRID
Rooms
- Total Rooms 10
- Bedrooms 4 Beds
- Bathrooms 2.1 Baths
- Living Room 14X11
- Family Room 20X14
- Dining Room 13X11
- Kitchen 14X14
Features
- Heat Gas, Forced Air
- Air Conditioning Central Air
- Appliances Not provided
- Amenities Park/Playground, Curbs/Gutters, Sidewalks, Street Lights, Street Paved
- Parking Garage
- Age 100+ Years
- Exterior Frame
Based on information submitted to the MLS GRID as of 2/16/2026 12:32 PM. All data is obtained from various sources and may not have been verified by broker or MLS GRID. Supplied Open House Information is subject to change without notice. All information should be independently reviewed and verified for accuracy. Properties may or may not be listed by the office/agent presenting the information.



































































