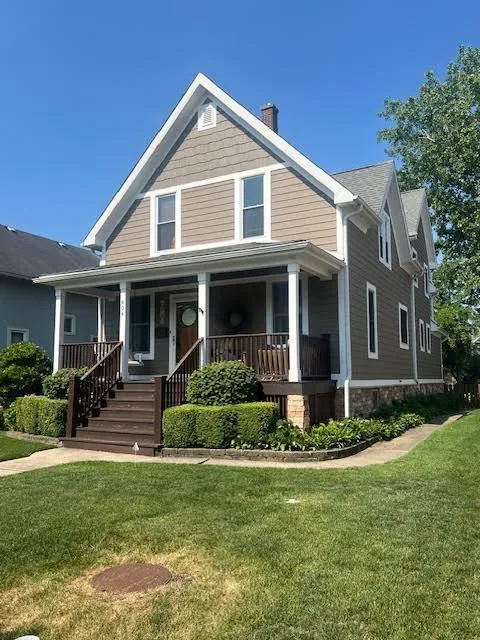- Status Sold
- Sale Price $920,000
- Bed 4
- Bath 3.1
- Location Park Ridge
Spectacular Uptown Location! This beautifully cared-for home features 4 spacious second-floor bedrooms, including a peaceful primary suite with private bath. With 3.5 baths total - including one in the finished lower level - there's plenty of space for everyday living and entertaining. The main floor offers a bright and spacious family room with a fireplace, custom-built cabinetry, and open sightlines to the kitchen - a favorite feature for being able to stay connected with family while cooking. Large sliding doors off the family room make the deck feel like a true extension of the living space, perfect for gatherings or simply enjoying the view of the lush backyard. The basement includes both a rec room and a separate storage area, and the professionally landscaped 50x177 lot is a true retreat with a deck, pergola, paver patio and walkway, sprinkler system, and beautiful gardens - one of the owner's favorite improvements over the years. This home has been lovingly maintained and thoughtfully updated, blending charming original details like vintage doors and a welcoming front porch swing with modern conveniences including a mudroom area, main floor laundry, detached garage with alley access, and an additional parking pad. One of the most memorable things shared by guests over the years is how warm and welcoming the home feels from the moment you step inside - a rare and special quality that truly sets it apart. All of this is nestled in the heart of Uptown Park Ridge - just a short walk to vibrant restaurants, Starbucks, the library, charming boutiques, the Metra station, the iconic Pickwick Theater, Hodges Park, City Hall, and the bustling Park Ridge Farmer's Market.
General Info
- Property Type Detached Single
- List Price $875,000
- Sale Price $920,000
- Taxes $17,013
- Assessments Not provided
- Assessments Include Not provided
- Market Time 4 days
- Year Built 1893
- Square Feet Not provided
- Listed by Jay Crowley @properties Christie�s International Real Estate
- Source MRED as distributed by MLS GRID
Rooms
- Total Rooms 9
- Bedrooms 4
- Master Bedroom 24X17
- Bedroom 2 11X10
- Bedroom 3 11X14
- Bedroom 4 13X11
- Bathrooms 3.1
- Other Rooms
- Recreation Room 21X13
- Storage 24X27
- Dining Room 11X15
- Family Room 22X18
- Kitchen 13X11
- Laundry 7X11
- Living Room 24X12
Features
- Heat Natural Gas, Radiator(s), Sep Heating Systems - 2+
- Air Conditioning Central Air
- Appliances Range, Microwave, Dishwasher, Refrigerator, Washer, Dryer, Disposal
- Amenities Park, Pool, Sidewalks
- Parking Not provided
- Age 100+ Years
- Exterior Not provided
Based on information submitted to the MLS GRID as of 9/25/2025 4:02 PM. All data is obtained from various sources and may not have been verified by broker or MLS GRID. Supplied Open House Information is subject to change without notice. All information should be independently reviewed and verified for accuracy. Properties may or may not be listed by the office/agent presenting the information.

































































