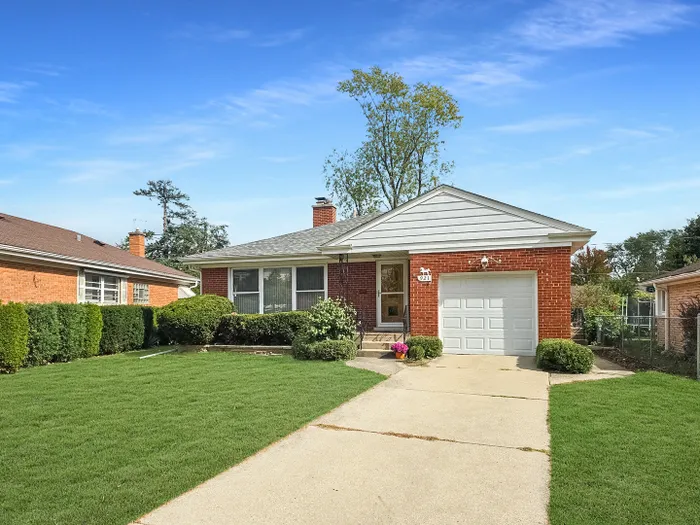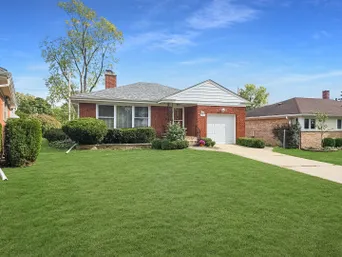- Status Sold
- Sale Price $405,000
- Bed 3 Beds
- Bath 2 Baths
- Location Maine
-

Craig Fallico
cfallico@bairdwarner.com
Serenity in the Villas awaits you. This custom ranch is located on a quiet secluded street and was the developer's home when the Villas was built in the 1950s. The open layout includes rounded accent walls and exposed brick. Gleaming hardwood floors run throughout the entire first floor. The kitchen is open to the living and dining, has a large eating area and a walk-in pantry. The bedrooms are ample in size with exceptional closet space. Over 1500 square feet of first-level living makes the layout flexible. The basement is finished with a full bath, bar, and concrete crawl space under the garage for extra storage. The backyard is private with a big patio and storage shed. The home has been lovingly cared for: roof gutters 2023, Garage door and opener 2023, front and back storm doors 2023, and furnace 2019. The location is perfect: train, rec-center, parks, schools, and downtown all within walking distance.
General Info
- List Price $395,000
- Sale Price $405,000
- Bed 3 Beds
- Bath 2 Baths
- Taxes $7,035
- Market Time 1 days
- Year Built 1956
- Square Feet Not provided
- Assessments Not provided
- Assessments Include None
- Source MRED as distributed by MLS GRID
Rooms
- Total Rooms 9
- Bedrooms 3 Beds
- Bathrooms 2 Baths
- Living Room 16X16
- Dining Room 14X10
- Kitchen 11X9
Features
- Heat Gas, Forced Air
- Air Conditioning Central Air
- Appliances Oven/Range, Microwave, Dishwasher, Refrigerator, Washer, Dryer
- Parking Garage
- Age 61-70 Years
- Exterior Brick
Based on information submitted to the MLS GRID as of 2/16/2026 12:32 PM. All data is obtained from various sources and may not have been verified by broker or MLS GRID. Supplied Open House Information is subject to change without notice. All information should be independently reviewed and verified for accuracy. Properties may or may not be listed by the office/agent presenting the information.









































































































