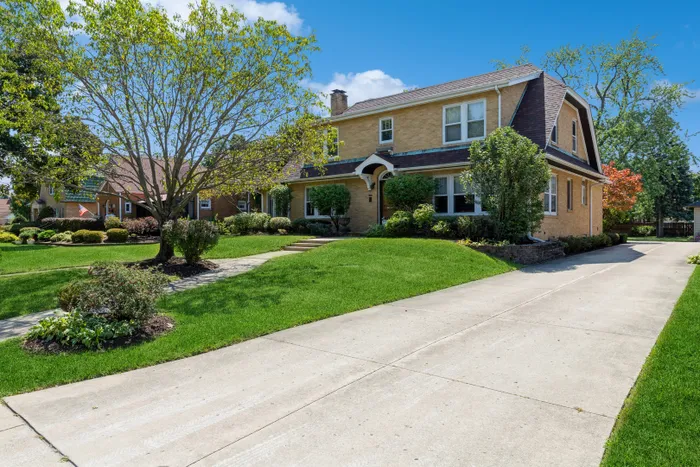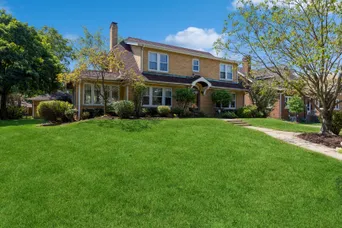- Status Sold
- Sale Price $805,000
- Bed 3 Beds
- Bath 3.1 Baths
- Location Niles
-

Craig Fallico
cfallico@bairdwarner.com
Architectural details, abundant natural light, and spacious rooms make this the perfect place to call home. Located on a premier block in Lorel Park/Downtown Skokie, this expansive vintage house boasts charm, curb appeal, a generous lot (83 x 241), and an excellent walk-to location. An elegant foyer next to a beautiful formal living room with built-in Mission-style cabinets and a wood-burning fireplace greets you. Enjoy meals in the breakfast room or the large formal dining room, with the kitchen featuring Dutch Made cabinets and large island with prep sink. The first floor also includes a full bathroom, a sunroom with a wall of windows, and a family room with large windows/vaulted ceilings overlooking the massive backyard. Up the Colonial staircase, you'll find a huge primary suite with two skylights, an additional bathroom, and two more bedrooms. The lower level offers a recreation room, kitchenette, bedroom, half bath, laundry, and storage space. This home is filled with unique elements that provide warmth and character, all meticulously maintained. Nearby, you'll find the top-rated library, farmers' market, restaurants, shops, and services. The neighborhood, comprised of many 1920s and 1930s homes, is one of Skokie's hidden treasures, even part of Skokie Historical Society. With convenient access to the Yellow Line, Edens Expressway, Metra, the Northshore, City, northern suburbs, and O'Hare, this home offers a small-town feel with big-city amenities. Living, dining, sunroom, kitchen, and master are freshly painted. Offering an incredible amount of space in a stellar setting, on a street named after Mayor John Brown, who built and resided in this home. New Roof 2019.
General Info
- List Price $799,000
- Sale Price $805,000
- Bed 3 Beds
- Bath 3.1 Baths
- Taxes $18,926
- Market Time 1 days
- Year Built 1925
- Square Feet 4760
- Assessments Not provided
- Assessments Include None
- Source MRED as distributed by MLS GRID
Rooms
- Total Rooms 12
- Bedrooms 3 Beds
- Bathrooms 3.1 Baths
- Living Room 26X15
- Family Room 15X15
- Dining Room 15X12
- Kitchen 15X15
Features
- Heat Gas, Hot Water/Steam, Baseboard, Radiators
- Air Conditioning Central Air, Space Pac
- Appliances Not provided
- Amenities Park/Playground, Curbs/Gutters, Sidewalks, Street Lights, Street Paved
- Parking Garage, Space/s
- Age 91-100 Years
- Style Colonial
- Exterior Brick
Based on information submitted to the MLS GRID as of 2/16/2026 12:32 PM. All data is obtained from various sources and may not have been verified by broker or MLS GRID. Supplied Open House Information is subject to change without notice. All information should be independently reviewed and verified for accuracy. Properties may or may not be listed by the office/agent presenting the information.





































































































