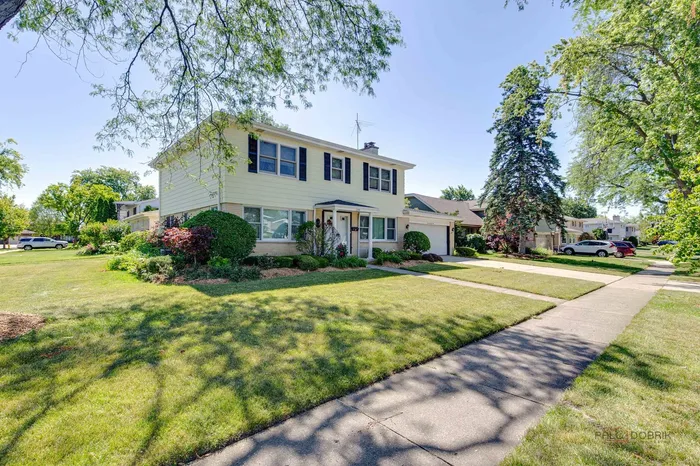- Status Sold
- Sale Price $590,000
- Bed 4 Beds
- Bath 2.1 Baths
- Location Maine
Solid, Updated Colonial with Impressive Room Sizes Throughout, in a Wonderful Family Neighborhood. 1st Level: Welcoming Foyer, Lrg Liv Rm, Formal Din Rm, Updated Kitchen w/ Granite/Tile Backsplash & Flooring/Under Counter Lighting/Double Oven/Deep Sink, & New Window & Sliding Door to Patio. 1st Floor Fam Rm w/ Gas Fireplace & Blt-In Shelving, Powder Rm, Storage, and 1st Floor Laundry w/ Wash Tub. 2nd Level: 4 GENEROUS Bedrooms; All w/ Double Closets and Hardwd Under Carpeting. Nicely/Newly Remodeled Bathrms: Primary Bath (Shower) & Hall Bath (Tub, Dbl Vanity, & Linen Closet). Finished Basement: Lrg Paneled Rec Rm w/ Pool Table, Storage/Work Rm, Utility Area w/ Extra Refrigerator. NEW: A/C Compressor, Kitchen Window, Sliding Door, Back Door (Wood & Steel) & Back Storm Door 2023. Washer & Dryer 2022. Duvet Shades Throughout Home (Blinds in Fam Rm). Private Patio/Yard off the Kitchen. NEWER: Furnace, Windows (1st Flr-5 yrs/2nd Flr-7 yrs), 200 AMP Electric Panel, Plumbing. 2 1/2 Car Attached Garage w/ Seal Coated Floor. Great Location for Families, Commuters, and Doctors/Nurses: North Park Across the Street, Woodland Park 1 Block Away, Franklin School & Northwest Park 2 Blocks Away. Maine South-Maine East High School Option area. 294 Highway Access, Bus Routes, & Lutheran General Hospital Nearby. Great Home, Very Solid!
General Info
- List Price $625,000
- Sale Price $590,000
- Bed 4 Beds
- Bath 2.1 Baths
- Taxes $12,962
- Market Time 40 days
- Year Built 1964
- Square Feet 3234
- Assessments Not provided
- Assessments Include None
- Listed by: Phone: Not available
- Source MRED as distributed by MLS GRID
Rooms
- Total Rooms 9
- Bedrooms 4 Beds
- Bathrooms 2.1 Baths
- Living Room 19X13
- Family Room 17X14
- Dining Room 13X12
- Kitchen 14X13
Features
- Heat Gas, Forced Air
- Air Conditioning Central Air
- Appliances Oven/Range, Microwave, Dishwasher, Refrigerator, Washer, Dryer, Disposal
- Amenities Park/Playground, Tennis Courts, Curbs/Gutters, Sidewalks, Street Lights, Street Paved
- Parking Garage
- Age 51-60 Years
- Style Colonial
- Exterior Aluminum Siding,Brick
Based on information submitted to the MLS GRID as of 2/16/2026 12:32 PM. All data is obtained from various sources and may not have been verified by broker or MLS GRID. Supplied Open House Information is subject to change without notice. All information should be independently reviewed and verified for accuracy. Properties may or may not be listed by the office/agent presenting the information.


