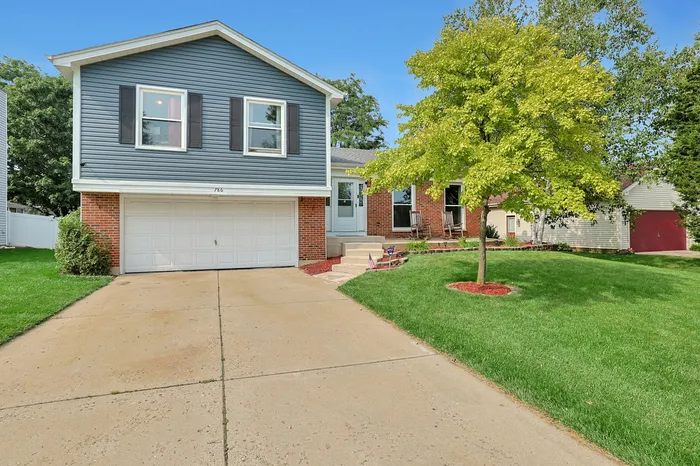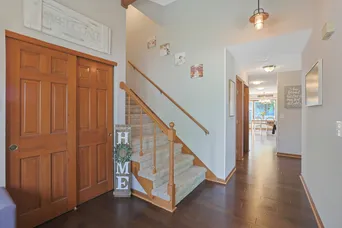- Status Sold
- Sale Price $390,000
- Bed 4 Beds
- Bath 2.1 Baths
- Location Algonquin
Welcome to this beautiful 4-bedroom home in the sought-after Four Colonies Subdivision of Crystal Lake. Upon entering, you are greeted by a sunny foyer that opens into a stylish living room featuring vaulted ceilings and a cozy wood-burning fireplace which seamlessly connects to the formal dining area making it perfect for entertaining. The updated rustic kitchen is a chef's dream, equipped with stainless steel appliances (stove and fridge from 2018, dishwasher from 2022), granite countertops, and ample cabinet space. The kitchen also includes a convenient eating area adjacent to the family room, making it an ideal spot for more informal gatherings. The lower level boasts a spacious family room with recessed lighting, providing an excellent space for relaxation and entertainment. The master bedroom is a true retreat, featuring a walk-in closet and a private bathroom. The other three bedrooms are also generously sized, offering spacious accommodations for everyone. Outside, the private backyard is perfect for outdoor activities and relaxation. The exterior received a facelift in 2020, including new siding, gutters, and downspouts, enhancing both the curb appeal and durability of the home. Make sure to check out the photos and room descriptions for detailed measurements of all the bedrooms. Homes like this, with such spacious and well-appointed features, are rare to find.
General Info
- List Price $390,000
- Sale Price $390,000
- Bed 4 Beds
- Bath 2.1 Baths
- Taxes $8,702
- Market Time 5 days
- Year Built 1991
- Square Feet 2432
- Assessments Not provided
- Assessments Include None
- Listed by: Phone: Not available
- Source MRED as distributed by MLS GRID
Rooms
- Total Rooms 10
- Bedrooms 4 Beds
- Bathrooms 2.1 Baths
- Living Room 18X17
- Family Room 16X15
- Dining Room 17X11
- Kitchen 15X10
Features
- Heat Gas, Forced Air
- Air Conditioning Central Air
- Appliances Oven/Range, Microwave, Dishwasher, Refrigerator, Washer, Dryer
- Amenities Park/Playground, Curbs/Gutters, Sidewalks, Street Lights, Street Paved
- Parking Garage
- Age 31-40 Years
- Style Tri-Level
- Exterior Vinyl Siding
Based on information submitted to the MLS GRID as of 2/16/2026 12:32 PM. All data is obtained from various sources and may not have been verified by broker or MLS GRID. Supplied Open House Information is subject to change without notice. All information should be independently reviewed and verified for accuracy. Properties may or may not be listed by the office/agent presenting the information.





























































