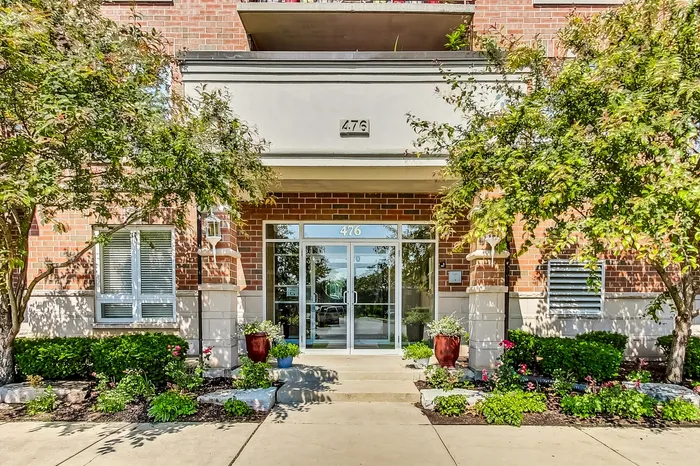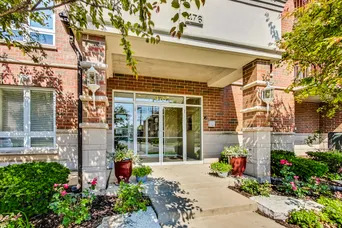- Status Sold
- Sale Price $305,000
- Bed 2 Beds
- Bath 2 Baths
- Location Maine
-

Craig Fallico
cfallico@bairdwarner.com
Sun-drenched corner unit in a secure, well-maintained building located in downtown Des Plaines. This home features an open floor plan, ideal for entertaining, with a large eat-in kitchen that seamlessly flows into the spacious living and dining area. The split floor plan offers a master retreat complete with a walk-in closet and private bath. The kitchen boasts stainless steel appliances. Additional conveniences include an in-unit washer and dryer, a heated garage parking space, and storage. Monthly assessment covers radiant heat, water, and gas. Situated on a quiet street, this unit is just a few blocks from the newly renovated Des Plaines Theater, restaurants, shopping, the Metro train, and more. Estate sale. Sold as-is.
General Info
- List Price $289,900
- Sale Price $305,000
- Bed 2 Beds
- Bath 2 Baths
- Taxes $1,956
- Market Time 2 days
- Year Built 2004
- Square Feet 1439
- Assessments $472
- Assessments Include Water, Gas, Parking, Common Insurance, Exterior Maintenance, Lawn Care, Scavenger, Snow Removal
- Source MRED as distributed by MLS GRID
Rooms
- Total Rooms 5
- Bedrooms 2 Beds
- Bathrooms 2 Baths
- Living Room 20X14
- Dining Room 12X11
- Kitchen 13X11
Features
- Heat Gas, Forced Air, Radiant
- Air Conditioning Central Air
- Appliances Oven/Range, Microwave, Dishwasher, Refrigerator, Washer, Dryer
- Parking Garage
- Age 16-20 Years
- Exterior Brick
Based on information submitted to the MLS GRID as of 1/27/2026 12:32 AM. All data is obtained from various sources and may not have been verified by broker or MLS GRID. Supplied Open House Information is subject to change without notice. All information should be independently reviewed and verified for accuracy. Properties may or may not be listed by the office/agent presenting the information.









































