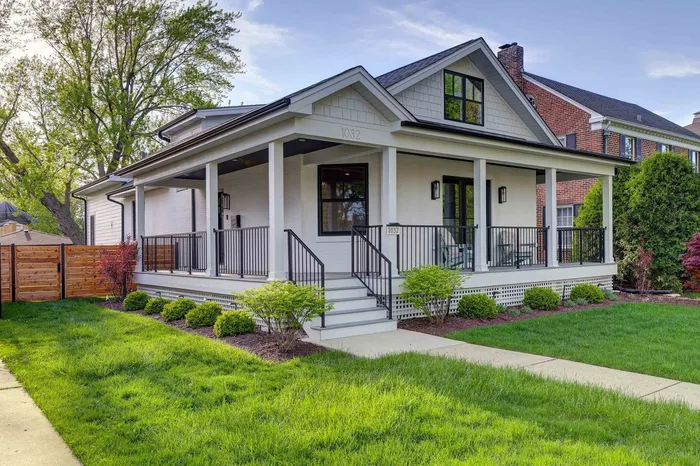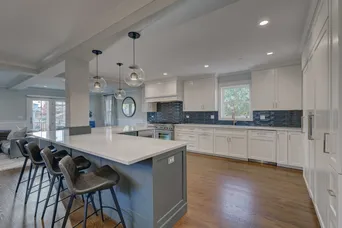- Status Sold
- Sale Price $1,230,000
- Bed 4 Beds
- Bath 4.1 Baths
- Location Maine
Located in the popular South Park neighborhood of Park Ridge, this 5 bedroom, 4.5 bathroom home, meticulously rebuilt in 2022, epitomizes contemporary luxury living. The open design seamlessly flows between the family room, kitchen, and dining area. Cook your favorite meals in the chef's dream kitchen, featuring a large center sit-up island, quartz countertops, tons of cabinets, a sizable walk-in pantry, and top of the line Thermador appliances. Step into the backyard sanctuary, where a sprawling Trex deck overlooks the oversized yard, enclosed by a stylish privacy fence of black powder-coated steel posts and horizontal cedar panels. The main level primary suite boasts dual walk-in closets, custom electric blackout curtains, direct access to the covered wrap-around Trex porch, and a spa-inspired bathroom complete with a soaking tub, and a generously sized walk-in shower and heated floors. Ascend the staircase to three additional bedrooms and two bathrooms, with custom drawers and shelving. Another Master Bedroom and Bathroom great for an in-law arrangement. The expansive lower level provides endless possibilities, including a very spacious walk-in closet and a mudroom featuring a custom bench with storage and butcher block seating. This walk-in closet was previously a 5th bedroom and can be easily reconverted. Over $50k in upgrades have been put into the home over the past 2 years. Enjoy the convenience of a close walk to schools, parks, the South Park District, Uptown, Metra station, and more, offering the perfect balance of luxury living and urban convenience.
General Info
- List Price $1,259,000
- Sale Price $1,230,000
- Bed 4 Beds
- Bath 4.1 Baths
- Taxes $25,486
- Market Time 6 days
- Year Built Not provided
- Square Feet 4305
- Assessments Not provided
- Assessments Include None
- Listed by: Phone: Not available
- Source MRED as distributed by MLS GRID
Rooms
- Total Rooms 10
- Bedrooms 4 Beds
- Bathrooms 4.1 Baths
- Family Room 17X25
- Dining Room 11X21
- Kitchen 14X18
Features
- Heat Gas, Forced Air, Zoned
- Air Conditioning Central Air, Zoned
- Appliances Oven-Double, Microwave, Dishwasher, High End Refrigerator, Washer, Dryer, All Stainless Steel Kitchen Appliances, Range Hood, ENERGY STAR Qualified Appliances
- Amenities Park/Playground, Curbs/Gutters, Sidewalks, Street Lights, Street Paved
- Parking Garage, Space/s
- Age Unknown
- Style Other
- Exterior Brick,Other
Based on information submitted to the MLS GRID as of 12/3/2025 5:32 PM. All data is obtained from various sources and may not have been verified by broker or MLS GRID. Supplied Open House Information is subject to change without notice. All information should be independently reviewed and verified for accuracy. Properties may or may not be listed by the office/agent presenting the information.

















































































































