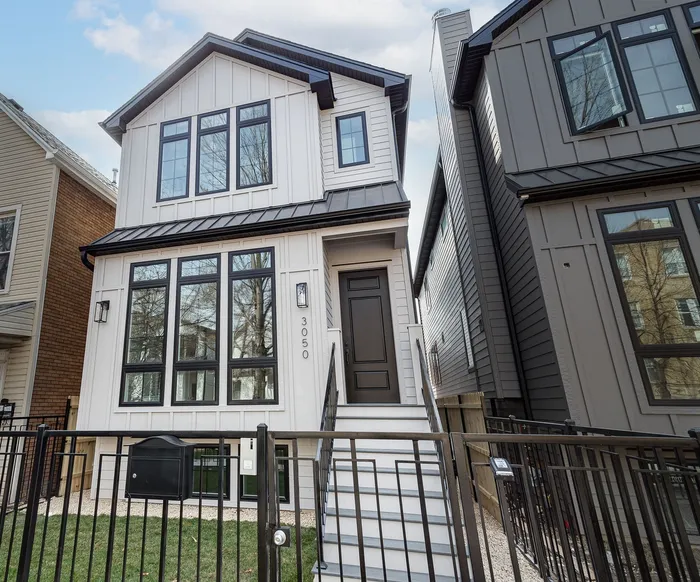- Status Sold
- Sale Price $1,199,000
- Bed 3 Beds
- Bath 3.1 Baths
- Location Jefferson
Exceptional new construction single-family home by expert developer. Spacious floor plan flooded with natural light. Combined living/dining area with floor-to-ceiling windows, 10' ceilings, beautiful natural hardwood flooring, and fireplace with custom mantel and surround. Chef's kitchen perfect for entertaining equipped with modern flat panel cabinetry with under counter lighting, stunning quartz counters and backsplash, large center island with waterfall counter and bar seating, walk-in pantry, butler pantry, and stainless appliances. Adjoining sun filled family room with second fireplace flanked but custom built-ins, coffered ceiling, and tons of windows! Primary suite highlighted by vaulted ceilings and custom millwork includes two WIC's and private luxury bath with dual vanity, soaking tub, frameless glass shower, and heated flooring. Two additional bedrooms, full bath with dual vanity, tub, and heated flooring, and laundry with washer/dryer complete the upper level. Finished lower level with radiant heated flooring throughout features a recreation room with wet bar, two bedrooms, full bath, second laundry room with washer/dryer and sink, and utilities. Enclosed yard with paver patio and detached two-car garage. Stunning home with impressive attention to detail, designer fixtures and finishes, statement lighting, special millwork, skylights, heated flooring, and much more! Prime location close to all your favorite Avondale and Logan Square restaurants, shopping, and entertainment. Easy access to I90/94 and public transportation. One of two new construction single-family homes available in this project. Neighbor home is expected to complete in May.
General Info
- List Price $1,199,000
- Sale Price $1,199,000
- Bed 3 Beds
- Bath 3.1 Baths
- Taxes Not provided
- Market Time 7 days
- Year Built 2024
- Square Feet 3387
- Assessments Not provided
- Assessments Include None
- Listed by: Phone: Not available
- Source MRED as distributed by MLS GRID
Rooms
- Total Rooms 10
- Bedrooms 3 Beds
- Bathrooms 3.1 Baths
- Living Room 13X13
- Family Room 18X13
- Dining Room 11X13
- Kitchen 14X14
Features
- Heat Gas, Forced Air, 2+ Sep Heating Systems
- Air Conditioning Central Air
- Appliances Oven/Range, Microwave, Dishwasher, Refrigerator, Washer, Dryer, Disposal, All Stainless Steel Kitchen Appliances, Wine Cooler/Refrigerator, Range Hood
- Amenities Park/Playground, Curbs/Gutters, Sidewalks, Street Lights, Street Paved
- Parking Garage
- Age NEW Ready for Occupancy
- Exterior Fiber Cement
Based on information submitted to the MLS GRID as of 1/4/2026 7:32 PM. All data is obtained from various sources and may not have been verified by broker or MLS GRID. Supplied Open House Information is subject to change without notice. All information should be independently reviewed and verified for accuracy. Properties may or may not be listed by the office/agent presenting the information.


