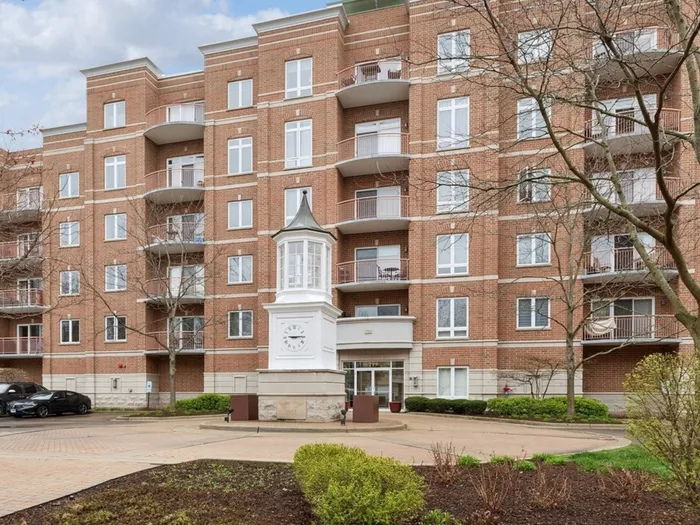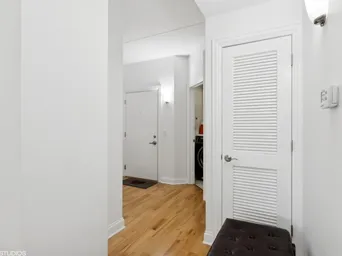- Status Sold
- Sale Price $405,000
- Bed 2 Beds
- Bath 2 Baths
- Location Maine
Welcome to this stunning corner unit condo with a unique floor plan that offers both functionality and style. As you enter, you're greeted by a spacious hallway that leads seamlessly into the sunny living room and dining area, thanks to its advantageous corner position. The comfort of the living room is amplified by the cozy ambiance of a fireplace. This charming home boasts two generously sized bedrooms, each featuring walk-in closets and full bathrooms, ensuring both comfort and convenience for its residents. Need a dedicated extra living, work, or playroom space? Look no further, as there's an den included to accommodate your needs. Organization enthusiasts will appreciate the well-designed laundry room complete with shelves and cabinets, providing ample storage solutions. The kitchen is cleverly separated, offering a degree of privacy for culinary endeavors, while also providing space for a cozy dining area. With its thoughtful layout, abundance of natural light, and functional amenities, this condo is sure to captivate discerning buyers seeking both comfort and practicality in their living space. An addition to this comfort is the location!!! You will be moments away from Metra station, library, Shop and Save, as well as a variety of restaurants. Plus, with O'Hare Airport just about 5 miles away, travel couldn't be more convenient. Don't miss out on this perfect blend of comfort and convenience to make your new home sweet home! The seller is an IL-licensed broker.
General Info
- List Price $400,000
- Sale Price $405,000
- Bed 2 Beds
- Bath 2 Baths
- Taxes $7,091
- Market Time 22 days
- Year Built 2006
- Square Feet 1595
- Assessments $513
- Assessments Include Heat, Water, Gas, Parking, Common Insurance, Exterior Maintenance, Lawn Care, Scavenger, Snow Removal
- Listed by: Phone: Not available
- Source MRED as distributed by MLS GRID
Rooms
- Total Rooms 6
- Bedrooms 2 Beds
- Bathrooms 2 Baths
- Living Room 16X15
- Dining Room 16X10
- Kitchen 9X18
Features
- Heat Radiant
- Air Conditioning Central Air
- Appliances Oven/Range, Microwave, Dishwasher, Refrigerator, Washer, Dryer
- Parking Garage
- Age 16-20 Years
- Exterior Brick
Based on information submitted to the MLS GRID as of 12/14/2025 8:32 PM. All data is obtained from various sources and may not have been verified by broker or MLS GRID. Supplied Open House Information is subject to change without notice. All information should be independently reviewed and verified for accuracy. Properties may or may not be listed by the office/agent presenting the information.





































