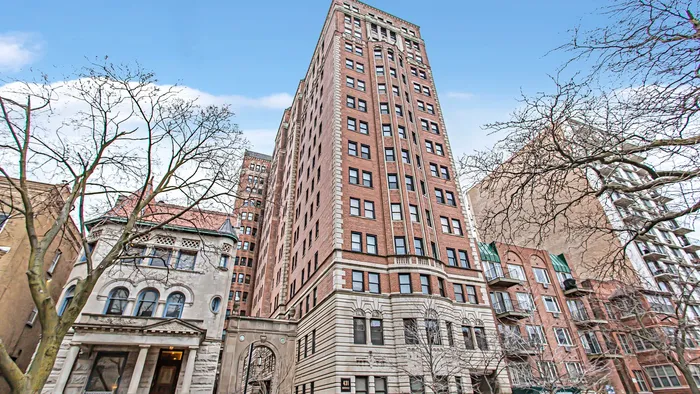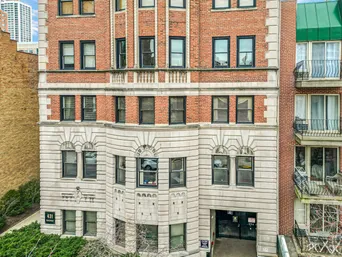- Status Sold
- Sale Price $356,000
- Bed 2 Beds
- Bath 2 Baths
- Location Lake View
Enjoy Upscale Condo Living in this Boutique Building with Two Units per Floor that is Steps to: Lake, Beach, Belmont & Diversey Harbors, Bike/Jogging/Walking Paths, Restaurants, Nightlife, Shopping, Public Transportation, Mariano's, Trader Joes, and More. The Wide Grand Foyer sets the tone of sophistication with its Barreled Ceiling and Hardwood Floors that lead you through the Arched Doorway into the Formal Living Room. Great Natural Light fills the Living Room that is accented with a Decorative Fireplace flanked by Built-in Bookcases. The Formal Dining Room impresses with its Heavy Trim and Crown molding and offers a generous amount of space for entertaining. Beautifully updated, the Chef's Kitchen offers Gorgeous, Floor-to-Ceiling White Cabinetry with Under-Mount Lighting, Tiled Backsplash, Stainless Steel Appliances and a Casual Dining Area. Lovely, Fresh Neutral Paint and Hardwood Floors are featured in the Owner's Suite along with an abundance of Closet/Storage Space. The Private Master Bathroom treats you to Designer Finishes with its White Tiled Tub/Shower, Framed Mirror and Vanity with Cabinet Storage below. The Large Secondary Bedroom is perfect for Guests, and they will also enjoy the New Secondary Bathroom. In addition to the sizeable amount of storage space within the Condo, there is also a Cedar Closet in the Hallway and a Large Storage Locker in Basement. From the Roof Top Deck, you can enjoy the Panoramic Views of the Lake and Chicago Skyline or check out the Building's Recently Renovated Top Floor Fitness Facility or On-Site Laundry Facility. Convenient Rental Parking is close by.
General Info
- List Price $364,900
- Sale Price $356,000
- Bed 2 Beds
- Bath 2 Baths
- Taxes $6,701
- Market Time 26 days
- Year Built 1928
- Square Feet 2000
- Assessments $1,058
- Assessments Include Heat, Gas, Common Insurance, TV/Cable, Exterior Maintenance, Lawn Care, Scavenger, Snow Removal
- Listed by
- Source MRED as distributed by MLS GRID
Rooms
- Total Rooms 5
- Bedrooms 2 Beds
- Bathrooms 2 Baths
- Living Room 24X17
- Dining Room 17X14
- Kitchen 16X11
Features
- Heat Gas, Radiators
- Air Conditioning 1 (Window/Wall Unit)
- Appliances Oven/Range, Microwave, Dishwasher, Refrigerator, All Stainless Steel Kitchen Appliances
- Parking None
- Age 91-100 Years
- Exterior Brick,Limestone
- Exposure N (North), S (South), W (West)
Based on information submitted to the MLS GRID as of 9/12/2025 9:32 PM. All data is obtained from various sources and may not have been verified by broker or MLS GRID. Supplied Open House Information is subject to change without notice. All information should be independently reviewed and verified for accuracy. Properties may or may not be listed by the office/agent presenting the information.





























































