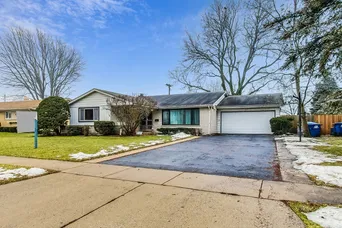- Status Sold
- Sale Price $385,000
- Bed 3
- Bath 2
- Location Des Plaines
-

Craig Fallico
cfallico@bairdwarner.com
This sprawling mid-century modern ranch was the model home when this subdivision was built. The main level alone includes over 1800 sqft of living space. An expansive open floor plan boasts a custom kitchen tastefully redone in 2019 with quartz counters, an island, and an eat-in area. The family room with a fireplace opens to the kitchen to create a natural open flow. The primary suite features his and her closets and a full bath. No worries if a 3rd bedroom is needed on the first floor as the dining room can easily be converted to a 3rd bedroom/office. The main level also includes a mud room, laundry, and attached garage which makes single-level living a breeze. The basement has high ceilings with a 3rd bedroom and a large rec room. Electric, Fully fenced backyard, furnace, living room bay window, and kitchen all done in 2019. Windows were replaced in 2006.
General Info
- Property Type Detached Single
- List Price $385,000
- Sale Price $385,000
- Taxes $7,892
- Assessments Not provided
- Assessments Include Not provided
- Market Time 6 days
- Year Built 1968
- Square Feet 1802
- Source MRED as distributed by MLS GRID
Rooms
- Total Rooms 9
- Bedrooms 3
- Master Bedroom 15X13
- Bedroom 2 10X9
- Bedroom 3 11X8
- Bathrooms 2
- Other Rooms
- Eating Area 12X11
- Recreation Room 24X14
- Foyer 15X6
- Utility Room-Lower Level 20X17
- Dining Room 10X10
- Family Room 16X12
- Kitchen 17X9
- Laundry 10X7
- Living Room 19X14
Features
- Heat Natural Gas
- Air Conditioning Central Air
- Appliances Range, Microwave, Dishwasher, Refrigerator, Washer, Dryer, Disposal, Stainless Steel Appliance(s), Electric Cooktop
- Parking Garage
- Age 51-60 Years
- Exterior Brick,Frame
Based on information submitted to the MLS GRID as of 1/21/2026 10:32 PM. All data is obtained from various sources and may not have been verified by broker or MLS GRID. Supplied Open House Information is subject to change without notice. All information should be independently reviewed and verified for accuracy. Properties may or may not be listed by the office/agent presenting the information.

















































