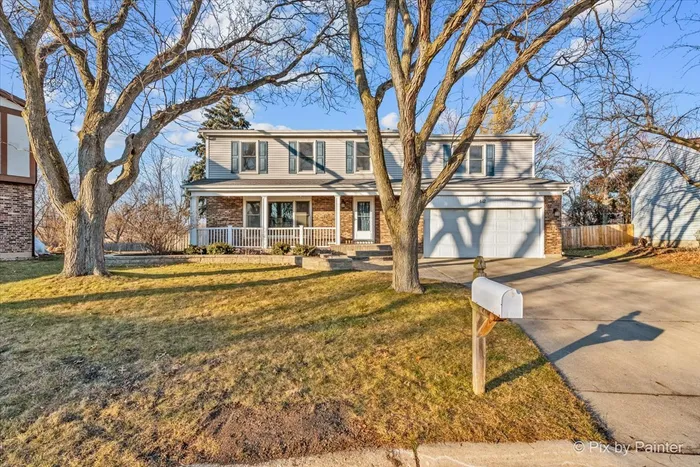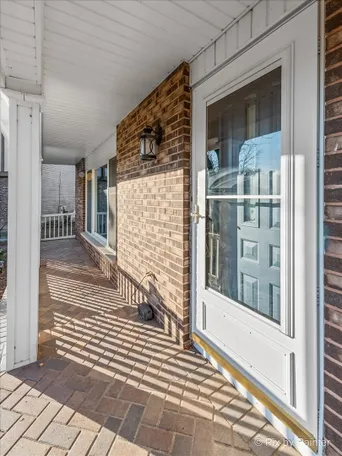- Status Sold
- Sale Price $436,000
- Bed 4 Beds
- Bath 2.1 Baths
- Location Wayne
Fantastic 2-story home in the Shining Waters subdivision with 4 bedrooms, 2.1 baths, full basement and attached 2-car garage. This home is unique in the neighborhood thanks to an addition adding nearly 400 sq ft that includes a 4th bedroom, full bathroom extension and a soaring volume ceiling in the family room. Start with the curb appeal and covered front porch, step inside to a foyer with powder room to your right and roomy living area to your left with carpet and large picture window for tons of natural light. Separate dining area with big windows that look over the backyard. The kitchen offers ample custom cabinetry and counterspace, stainless steel appliances, planning space, pantry and eat-in area with glass sliders. 2-story family room with skylights, beautiful bay window, floor to ceiling brick fireplace flanked by great built-ins and adjacent laundry room and basement access. Head upstairs to a spacious master retreat with double doors, his and hers closets and ensuite bath with extended vanity and separate shower stall. 3 more sizable bedrooms with carpeting and large closets and a full hall bath with shower over tub combo. Head to the partially finished basement to dream up tons of possibilities with the available space such as a 2nd family room, game room, craft room and more. Utility room and extended crawl space. Enjoy the outdoors with the brick paver patio, pergola and greenspace.
General Info
- List Price $398,108
- Sale Price $436,000
- Bed 4 Beds
- Bath 2.1 Baths
- Taxes $8,883
- Market Time 5 days
- Year Built 1976
- Square Feet 2801
- Assessments Not provided
- Assessments Include None
- Listed by: Phone: Not available
- Source MRED as distributed by MLS GRID
Rooms
- Total Rooms 11
- Bedrooms 4 Beds
- Bathrooms 2.1 Baths
- Living Room 16X15
- Family Room 19X12
- Dining Room 12X9
- Kitchen 12X10
Features
- Heat Gas, Forced Air
- Air Conditioning Central Air
- Appliances Oven/Range, Microwave, Dishwasher, Refrigerator, Washer, Dryer, All Stainless Steel Kitchen Appliances
- Amenities Park/Playground
- Parking Garage
- Age 41-50 Years
- Exterior Vinyl Siding,Brick
Based on information submitted to the MLS GRID as of 12/18/2025 1:02 AM. All data is obtained from various sources and may not have been verified by broker or MLS GRID. Supplied Open House Information is subject to change without notice. All information should be independently reviewed and verified for accuracy. Properties may or may not be listed by the office/agent presenting the information.









































































