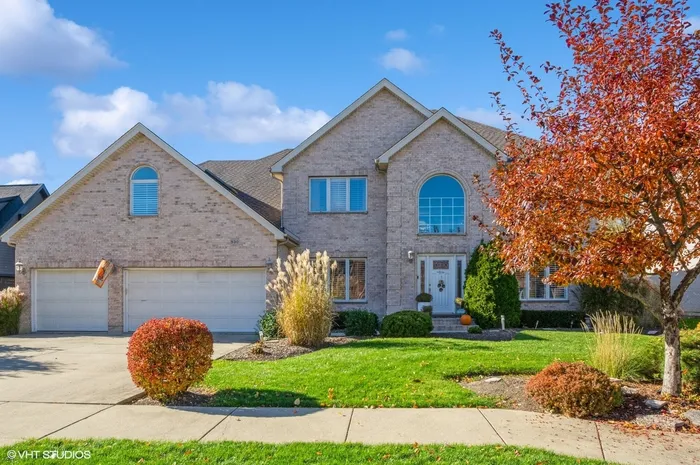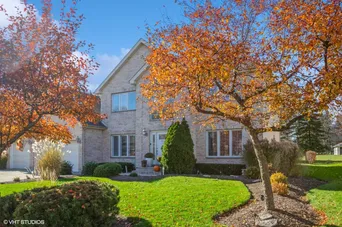- Status Sold
- Sale Price $860,000
- Bed 4 Beds
- Bath 3.1 Baths
- Location Palatine
-

Craig Fallico
cfallico@bairdwarner.com
Ahead of it's time with a 2 story family room and open floor plan. It FEELS like California when you are poolside or just looking out to the luxurious pooldeck/patio. So very many upgrades and percs to include a fully appointed 1st floor office, huge island kitchen, soft loft reading/relaxing area, an open Butler's Pantry, 3 car garage and more all on a 1/3 of an acre AND in Fremd HS District!
General Info
- List Price $825,000
- Sale Price $860,000
- Bed 4 Beds
- Bath 3.1 Baths
- Taxes $14,610
- Market Time 4 days
- Year Built 2003
- Square Feet 4295
- Assessments Not provided
- Assessments Include None
- Source MRED as distributed by MLS GRID
Rooms
- Total Rooms 15
- Bedrooms 4 Beds
- Bathrooms 3.1 Baths
- Living Room 14X13
- Family Room 25X18
- Dining Room 15X13
- Kitchen 16X15
Features
- Heat Gas, Forced Air
- Air Conditioning Central Air
- Appliances Oven-Double, Microwave, Dishwasher, Refrigerator, Washer, Dryer
- Amenities Park/Playground, Curbs/Gutters, Sidewalks, Street Lights, Street Paved
- Parking Garage
- Age 21-25 Years
- Style Colonial
- Exterior Brick
Based on information submitted to the MLS GRID as of 2/6/2026 11:02 AM. All data is obtained from various sources and may not have been verified by broker or MLS GRID. Supplied Open House Information is subject to change without notice. All information should be independently reviewed and verified for accuracy. Properties may or may not be listed by the office/agent presenting the information.





























































































