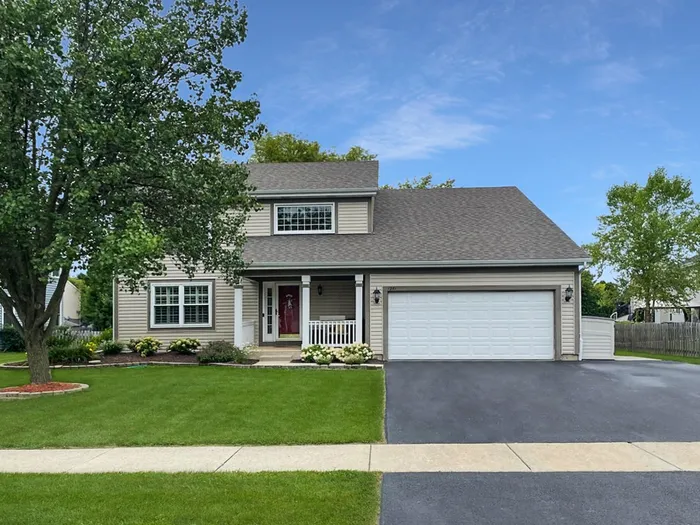- Status Sold
- Sale Price $400,000
- Bed 4 Beds
- Bath 2.1 Baths
- Location Avon
-

Craig Fallico
cfallico@dreamtown.com
This delightful Fairbanks model home, located in the picturesque Links of English Meadows subdivision, truly encompasses all your desired features. Boasting an inviting exterior, this residence graces an expansive lot, complete with a remarkable fully fenced backyard that offers ample shade and an oversized patio, perfect for hosting gatherings. Upon entry through the two-story foyer, you'll find a formal living area that seamlessly connects to an updated kitchen featuring granite countertops, custom cabinetry, stainless steel appliances, and a dining space overlooking the family room that provides convenient access to the backyard, enhancing both entertainment opportunities and overall comfort. The upper level accommodates four generously proportioned bedrooms, including a primary suite with a tastefully remodeled bathroom. The fully finished basement also offers additional space, which can be utilized for exercising or as an office area. Notable updates include a 2017 roof, 2015 siding, and 2014 windows. For convenience, there's a two-car attached garage and a first-floor laundry area. Nestled within the community, the home enjoys proximity to the esteemed Blue Ribbon Elementary School, Meadowview, and Grayslake North High School. Residents can take advantage of the nearby Renwood golf course, Meadowview woods park, scenic walking trails, as well as an array of dining and shopping options. This residence presents the perfect combination of charm, comfort, and convenience in an idyllic setting.
General Info
- List Price $375,000
- Sale Price $400,000
- Bed 4 Beds
- Bath 2.1 Baths
- Taxes $9,221
- Market Time 1 days
- Year Built 1997
- Square Feet 3457
- Assessments Not provided
- Assessments Include None
- Source MRED as distributed by MLS GRID
Rooms
- Total Rooms 8
- Bedrooms 4 Beds
- Bathrooms 2.1 Baths
- Living Room 15X14
- Family Room 19X14
- Dining Room 13X10
- Kitchen 13X10
Features
- Heat Gas
- Air Conditioning Central Air
- Appliances Not provided
- Parking Garage
- Age 26-30 Years
- Style Traditional
- Exterior Aluminum Siding,Vinyl Siding,Steel Siding
Based on information submitted to the MLS GRID as of 5/9/2025 4:02 AM. All data is obtained from various sources and may not have been verified by broker or MLS GRID. Supplied Open House Information is subject to change without notice. All information should be independently reviewed and verified for accuracy. Properties may or may not be listed by the office/agent presenting the information.


