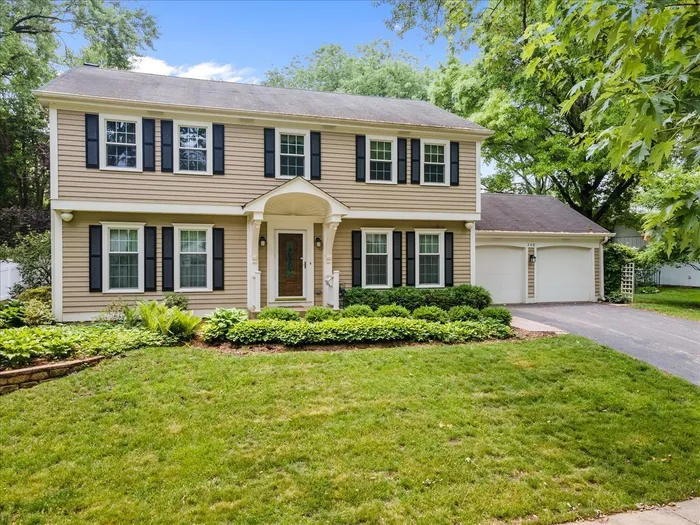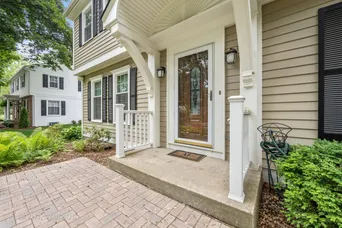- Status Sold
- Sale Price $592,500
- Bed 4 Beds
- Bath 2.1 Baths
- Location Lisle
North Naperville convenience in a Saybrook cherished location on Tanglewood Lane! BRAND NEW ROOF WAS JUST COMPLETED! 4 bedrooms + a captain's den/office on the second floor! Hardwood floors throughout, newer windows & a classic center hall design to this attractive home. Large rooms, gas fireplace in the comfortable family room, six-panel doors, eat-in kitchen, and spacious living and dining rooms. All 4 bedrooms are generously sized. The primary bedroom has a large walk-in closet and a private bath. The "Captain's Den" can serve as a private office, seasonal walk-in closet or bring the laundry center up to here. You could even add a 3rd full bath here if desired. Full unfinished basement ready to finish. New electric panel in 2023. Professionally landscaped with new front plantings and paver walkway to the newer front entry door. An inground irrigation system keeps everything looking its best. You will also love the private backyard. Easy walk to the GS and JH right in the neighborhood! Naperville North HS about 1 mile away. ALL schools are highly rated in the renowned Naperville District 203 system. EZ to join the Saybrook Bath & Racquet Club a few blocks away. Access to the train, Jewel/Osco, Ace Hardware, and downtown Naperville is close by. I-88 and Super Target are a few minutes away. Tanglewood Lane enjoys a quiet setting for this favored spot in convenient Saybrook.
General Info
- List Price $624,000
- Sale Price $592,500
- Bed 4 Beds
- Bath 2.1 Baths
- Taxes $10,362
- Market Time 155 days
- Year Built 1966
- Square Feet 2400
- Assessments Not provided
- Assessments Include None
- Listed by
- Source MRED as distributed by MLS GRID
Rooms
- Total Rooms 9
- Bedrooms 4 Beds
- Bathrooms 2.1 Baths
- Living Room 17X13
- Family Room 16X12
- Dining Room 13X13
- Kitchen 15X13
Features
- Heat Gas, Forced Air
- Air Conditioning Central Air
- Appliances Oven/Range, Microwave, Dishwasher
- Amenities Park/Playground
- Parking Garage
- Age 51-60 Years
- Style Traditional
- Exterior Aluminum Siding
Based on information submitted to the MLS GRID as of 6/19/2025 3:32 AM. All data is obtained from various sources and may not have been verified by broker or MLS GRID. Supplied Open House Information is subject to change without notice. All information should be independently reviewed and verified for accuracy. Properties may or may not be listed by the office/agent presenting the information.



























