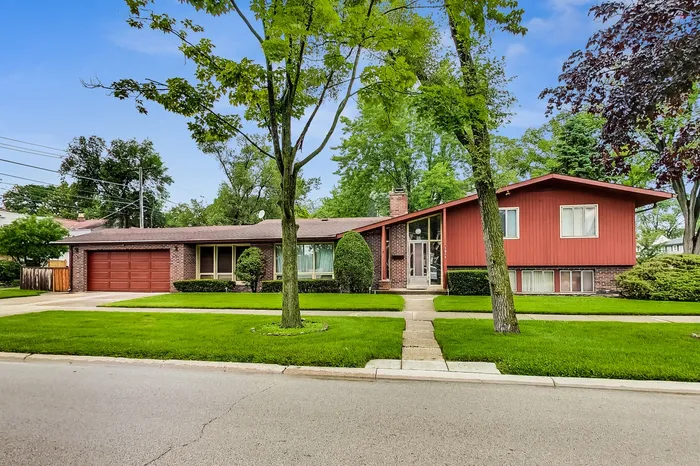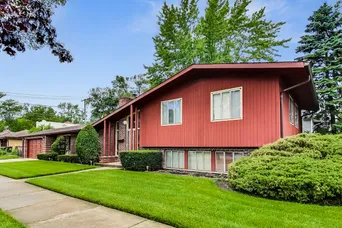- Status Sold
- Sale Price $515,000
- Bed 4 Beds
- Bath 2 Baths
- Location Maine
-

Craig Fallico
cfallico@dreamtown.com
We are BACK! First (and only?) time that you will experience 10 ft ceilings in a Sub Basement! Also uniquely designed and architecturally refined floor plan where the warmth of the hearth can be felt from many rooms. Hardwood floors(under carpet) and fairly open and spacious make this, your remodel, a true masterpiece. Garage is attached to the breezeway and heated. Newer roof, gutters and sewer=dry inside: up, down and all around. 5,6,8 you will appreciate...blocks to all level schools, parks and shops.
General Info
- List Price $525,000
- Sale Price $515,000
- Bed 4 Beds
- Bath 2 Baths
- Taxes $4,899
- Market Time 33 days
- Year Built 1957
- Square Feet 1778
- Assessments Not provided
- Assessments Include None
- Source MRED as distributed by MLS GRID
Rooms
- Total Rooms 9
- Bedrooms 4 Beds
- Bathrooms 2 Baths
- Living Room 22X13
- Family Room 23X14
- Dining Room 15X10
- Kitchen 13X12
Features
- Heat Gas
- Air Conditioning Central Air
- Appliances Not provided
- Amenities Park/Playground, Pool, Tennis Courts, Curbs/Gutters, Sidewalks, Street Lights, Street Paved
- Parking Garage
- Age 61-70 Years
- Style Contemporary
- Exterior Brick,Frame
Based on information submitted to the MLS GRID as of 5/11/2025 4:32 AM. All data is obtained from various sources and may not have been verified by broker or MLS GRID. Supplied Open House Information is subject to change without notice. All information should be independently reviewed and verified for accuracy. Properties may or may not be listed by the office/agent presenting the information.









































