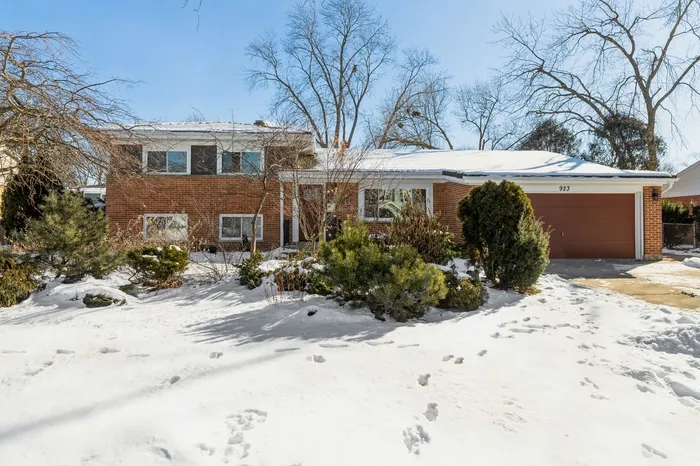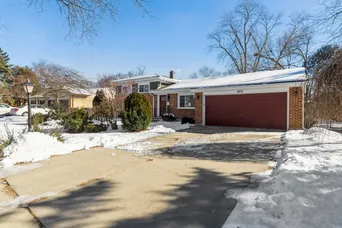- Status Sold
- Sale Price $450,000
- Bed 3 Beds
- Bath 2.1 Baths
- Location Elk Grove
Totally remodeled home in 2020 with spectacular contemporary designs and finishes that will impress you and all your guests that visit! You will be transfixed by the open, sunny spacious floor plan of this Home. The 1st floor has hardwood floors, with recessed lighting. The Living and Dining Rooms adjoin one another and offer access to the stunning Kitchen. Create tasty cuisine in the Kitchen which offers white, soft close, shaker 42" cabinets, high end quartz counters, tiled backsplash and stainless steel appliances. There is a cozy Eat In Kitchen area which offers access to the 1st floor Bathroom, side yard and 2 car attached Garage. You'll love the custom wood and glass barn sliders which open into the spacious 1st floor Family Room. Fabulous views of the landscaped and fenced backyard are enjoyed along with sliders to the patio and yard. On the 2nd floor, you will find a nice sized Primary Suite along with 2 additional Bedrooms which share an incredible shared Bath with tub/shower combination and double sink vanity. The lower level offers a spacious Rec Room with wood laminate flooring, full Bath with tiled walk in shower and glass door, laundry/storage room with exterior door to the back yard. You'll love this location; close to Einstein park/playground, Des Plaines Park District, shopping, restaurants, entertainment and much more! 2022: New 1st floor Family Room flat roof installed, refinished main level hardwood floors, new lower level Rec Room floor installed and new garage door opener. 2020: new windows, doors, plumbing, water heater, siding, gutters, soffit, fascia and AC unit. Ask your Realtor for a full list of Home Improvements. This home has it all and waiting for you to move right in! Schedule your Tour today! Buyer changed their mind. This is an exceptional Home!!!
General Info
- List Price $449,900
- Sale Price $450,000
- Bed 3 Beds
- Bath 2.1 Baths
- Taxes $7,512
- Market Time 13 days
- Year Built 1959
- Square Feet 1944
- Assessments Not provided
- Assessments Include None
- Listed by
- Source MRED as distributed by MLS GRID
Rooms
- Total Rooms 9
- Bedrooms 3 Beds
- Bathrooms 2.1 Baths
- Living Room 18X16
- Family Room 17X15
- Dining Room 13X9
- Kitchen 14X8
Features
- Heat Gas
- Air Conditioning Central Air
- Appliances Oven/Range, Microwave, Dishwasher, Refrigerator, Washer, Dryer, Range Hood
- Amenities Park/Playground, Curbs/Gutters, Sidewalks, Street Lights, Street Paved
- Parking Garage
- Age 61-70 Years
- Style Tri-Level
- Exterior Vinyl Siding,Brick
Based on information submitted to the MLS GRID as of 7/8/2025 4:02 AM. All data is obtained from various sources and may not have been verified by broker or MLS GRID. Supplied Open House Information is subject to change without notice. All information should be independently reviewed and verified for accuracy. Properties may or may not be listed by the office/agent presenting the information.





























































