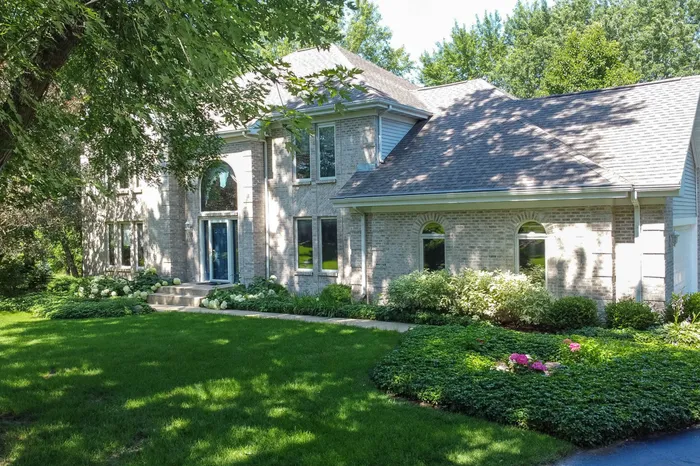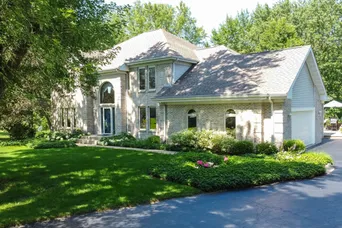- Status Sold
- Sale Price $490,000
- Bed 4 Beds
- Bath 3.1 Baths
- Location Belvidere
Privacy Please! View this one owner custom home on mature wooded 2.4 acres w/hidden creek in rear. Brandywine Estates highly sought after area of customcul de sac homes, all executive homes on oversized lots. Recently upgraded premium stainless chef's kitchen w double GE Profile convection oven, GE Profile DW, DACOR drawermicrowave and granite counters all executed w/precision and flair. Sunshine washed eat in kitchen (+ Breakfast Bar seating four) serenely overlooks your backyard. Summermonths on tiered composite deck/paver patio with firepit, built in gas grill and you will be dining al fresco most nights, entertaining with ease. 4 Bedrms up, 3 full and (1) 1/2bath. +/- 2988 Sq ft. Central Vac. Master suite with lovely vaulted ceilings, and updated master ensuite bath with freestanding soaker tub, dual vanities and 48" sep. shower.Finished walkout lower level, includes Bar, wood FP, gorgeous full bath and hard cap (ceiling). Den/Family space with built in large desk, and billiards! Drive by and you will addthis to your "MUST SEE" list today. Belvidere NORTH Schools. Boone County.
General Info
- List Price $494,500
- Sale Price $490,000
- Bed 4 Beds
- Bath 3.1 Baths
- Taxes $10,726
- Market Time 24 days
- Year Built 1992
- Square Feet 3988
- Assessments $500
- Assessments Include None
- Listed by: Phone: Not available
- Source MRED as distributed by MLS GRID
Rooms
- Total Rooms 8
- Bedrooms 4 Beds
- Bathrooms 3.1 Baths
- Living Room 20X14
- Family Room 17X17
- Dining Room 14X14
- Kitchen 18X17
Features
- Heat Gas, Forced Air
- Air Conditioning Central Air
- Appliances Oven/Range, Dishwasher, Refrigerator
- Amenities Street Paved
- Parking Garage
- Age 31-40 Years
- Style Victorian,Mediter./Spanish,Cape Cod,Contemporary
- Exterior Vinyl Siding,Brick
Based on information submitted to the MLS GRID as of 12/23/2025 11:02 AM. All data is obtained from various sources and may not have been verified by broker or MLS GRID. Supplied Open House Information is subject to change without notice. All information should be independently reviewed and verified for accuracy. Properties may or may not be listed by the office/agent presenting the information.

























































































































