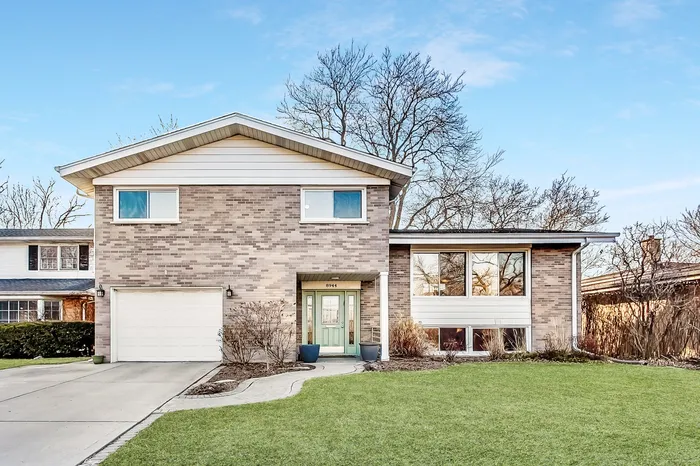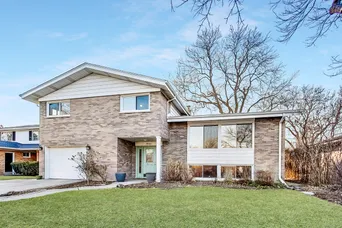- Status Sold
- Sale Price $615,000
- Bed 4 Beds
- Bath 3 Baths
- Location Niles
-

Craig Fallico
cfallico@dreamtown.com
Welcome home to this sundrenched split-level in the heart of Devonshire, steps from school, pool, cultural center and park! Hardwood, stainless, Brazilian granite & custom maple cabinetry appoint the open-concept kitchen/dining/living room. Large Trex deck off kitchen overlooks stunning garden with raised beds and spacious backyard. Upstairs boasts spacious master suite, plus 2 bedrooms & bathroom with tub. Closet space abounds. Inviting slate-tiled entry level includes office/bedroom en-suite, great for guests. Step down to find a sunny family room space and generous laundry/storage room. Location, location, location!
General Info
- List Price $575,000
- Sale Price $615,000
- Bed 4 Beds
- Bath 3 Baths
- Taxes $8,558
- Market Time 4 days
- Year Built 1962
- Square Feet 2435
- Assessments Not provided
- Assessments Include None
- Source MRED as distributed by MLS GRID
Rooms
- Total Rooms 8
- Bedrooms 4 Beds
- Bathrooms 3 Baths
- Living Room 21X14
- Family Room 21X14
- Dining Room 14X11
- Kitchen 13X13
Features
- Heat Gas, Electric
- Air Conditioning Central Air
- Appliances Oven/Range, Dishwasher, Refrigerator, Washer, Dryer, Disposal
- Amenities Park/Playground, Pool, Tennis Courts, Curbs/Gutters, Sidewalks, Street Lights, Street Paved
- Parking Garage
- Age 51-60 Years
- Style Contemporary,Tri-Level
- Exterior Brick
Based on information submitted to the MLS GRID as of 5/10/2025 9:02 PM. All data is obtained from various sources and may not have been verified by broker or MLS GRID. Supplied Open House Information is subject to change without notice. All information should be independently reviewed and verified for accuracy. Properties may or may not be listed by the office/agent presenting the information.



















































