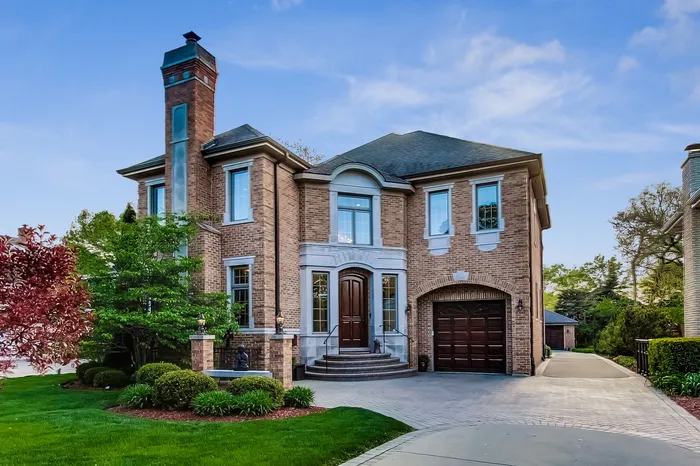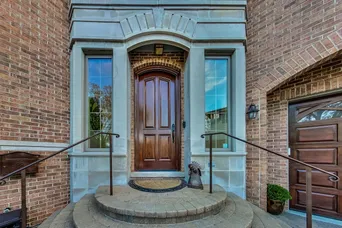- Status Sold
- Sale Price $1,300,000
- Bed 5 Beds
- Bath 5.1 Baths
- Location Maine
-

Craig Fallico
cfallico@dreamtown.com
Designed by a European-trained architect, The Heritage Manor home features an exquisitely detailed French Provincial exterior that sets it apart from its neighbors, yet allows it to blend effortlessly into surrounding community of gracious residences. Honey brown brick augmented by extensive limestone trim and brick quoins at each corner give the home a rich, old-world look that is both dignified and distinctive. Renowned designer, Mick De Giulio has created a superb living environment providing nearly 7,000 square feet of finished space on three levels. Spacious rooms, elegant detailing and sophisticated use of a classically inspired motifs make the home an ideal setting for family life, entertaining, relaxing, exercising or even conducting business. Main floor includes two story foyer, topped by a flying bridge walkway that is reached via the grand staircase. Limestone-clad fireplaces, butler's pantry, library/office with coffered ceiling, cherry bookshelves and private entrance, open kitchen designed to accommodate multiple cooks and kibitzers which features Wolf and Sub-Zero appliances, cathedral ceilings in family room, powder room and laundry/mudroom. Upper level has 5 bedrooms, with the master suite featuring a large, windowed bay, walk in closet, master bath with heated floor or creamy limestone, travertine marble wall tile, classically styled double vanity, separate shower and oversized whirlpool tub. Lower level was designed to let in an abundant supply of natural light. Large workout room is situated across the hall from a shower/Steam room and separate sauna. Expansive entertainment room to accommodate size-able groups. Walk in wine cellar. The highlight of the exterior is the entry drive and brick paver courtyard that leads to a gently angled main facade and the 8-foot-high arched front door reached via four semi-circular stairs. The rear facade also provides strong visual interest with its breakfast room bay, brick patio and turreted roofline. The patio is pre-wired for installation of surround sound and has a gas hook-up. Parking the family vehicles will be no problem, with one-car attached garage incorporated into the main house and a two-car detached garage situated to the rear of the property reached by a side drive. Walk to the Country Club or Uptown area for restaurants, movie theater, library and Metra train.
General Info
- List Price $1,350,000
- Sale Price $1,300,000
- Bed 5 Beds
- Bath 5.1 Baths
- Taxes $29,369
- Market Time 38 days
- Year Built 2001
- Square Feet 7000
- Assessments Not provided
- Assessments Include None
- Source MRED as distributed by MLS GRID
Rooms
- Total Rooms 14
- Bedrooms 5 Beds
- Bathrooms 5.1 Baths
- Living Room 16X14
- Family Room 19X17
- Dining Room 17X14
- Kitchen 19X9
Features
- Heat Gas, Forced Air, Zoned
- Air Conditioning Central Air, Zoned
- Appliances Not provided
- Amenities Clubhouse, Park/Playground, Pool, Tennis Courts, Curbs/Gutters, Sidewalks, Street Paved
- Parking Garage
- Age 16-20 Years
- Style French Provincial
- Exterior Brick
Based on information submitted to the MLS GRID as of 5/10/2025 9:32 PM. All data is obtained from various sources and may not have been verified by broker or MLS GRID. Supplied Open House Information is subject to change without notice. All information should be independently reviewed and verified for accuracy. Properties may or may not be listed by the office/agent presenting the information.





















































































































