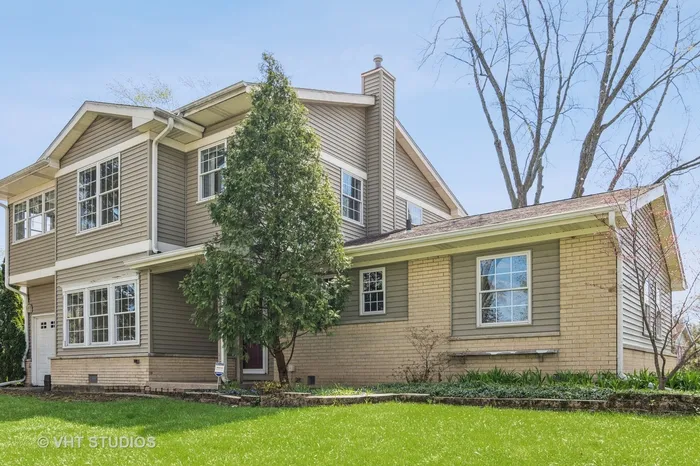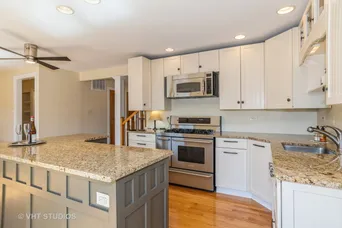- Status Sold
- Sale Price $400,000
- Bed 4 Beds
- Bath 2.1 Baths
- Location Elk Grove
Expanded Centex home into a two-story, four bedroom/2.1 bathroom + Den home! Three large bedrooms upstairs all with walk-in closets and ceiling fans, one bathroom upstairs, master bedroom suite on first floor with full ensuite. Half bathroom off hallway on first floor. Kitchen is flooded with sunlight from large windows/sliding glass doors across the back of the house. Two laundry areas, one in first floor bathroom, one in separate laundry room between kitchen and storage garage. Kitchen has been remodeled and has gas range, conventional and convection oven, and double drawer dishwasher. Center island too! Detached two-car garage plus half of the original attached single car garage for storage. Two HVAC systems. Custom paver patio, rock wall landscaping and mature trees make the back yard truly a mini paradise. First floor dryer sold as-is. Detached oversized two-car garage can double as your party room with double doors to the brick paver patio!
General Info
- List Price $350,000
- Sale Price $400,000
- Bed 4 Beds
- Bath 2.1 Baths
- Taxes $6,046
- Market Time 5 days
- Year Built 1962
- Square Feet 2294
- Assessments Not provided
- Assessments Include None
- Listed by
- Source MRED as distributed by MLS GRID
Rooms
- Total Rooms 9
- Bedrooms 4 Beds
- Bathrooms 2.1 Baths
- Living Room 14X13
- Dining Room 12X10
- Kitchen 18X14
Features
- Heat Gas, Forced Air
- Air Conditioning Central Air
- Appliances Oven/Range, Microwave, Dishwasher, Refrigerator, Washer, Dryer, Disposal, All Stainless Steel Kitchen Appliances
- Amenities Park/Playground, Curbs/Gutters, Sidewalks, Street Lights, Street Paved
- Parking Garage
- Age 51-60 Years
- Exterior Vinyl Siding
Based on information submitted to the MLS GRID as of 5/10/2025 8:02 PM. All data is obtained from various sources and may not have been verified by broker or MLS GRID. Supplied Open House Information is subject to change without notice. All information should be independently reviewed and verified for accuracy. Properties may or may not be listed by the office/agent presenting the information.































