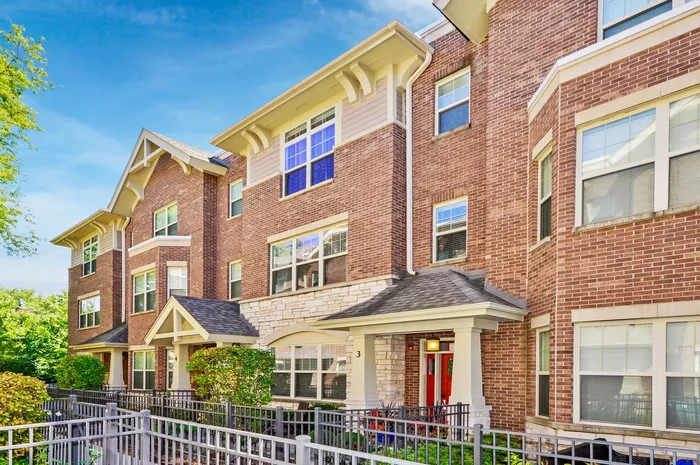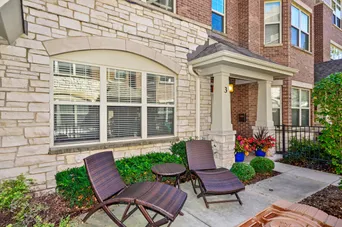- Status Sold
- Sale Price $590,000
- Bed 3 Beds
- Bath 2.2 Baths
- Location Maine
-

Craig Fallico
cfallico@dreamtown.com
View our 3D tour! Stunning, newer construction, 3 story townhome, located just blocks to EVERYTHING uptown Park Ridge and downtown Edison Park has to offer! Walk in through privately gated front patio area, into foyer hallway to be greeted by a custom-built coat wall. First floor offers versatile front family room which is currently being used as a home office (or 4th bedroom) with sliding barn door & barn wood accent wall (100 year old wood from barns across the Mid-West), heated floors, half bath powder room off hallway, tons of closet space and attached 2.5 car garage with Tesla Charging Station. Second Floor has open floor plan with large living and dining room area (play area) with custom built entertainment area which has five high end surround sound speakers (Martin Logan). Walk into the oversized, bright kitchen to find a spacious island AND eating area with built in seating, walk in pantry, large balcony for grilling & entertaining and another half bath! Third Floor provides a jumbo Master en Suite with walk in closet (built in organizer) and private bathroom, laundry, 2 more full bedrooms and another full bath! Everything a family needs with little maintenance and LOW TAXES!
General Info
- List Price $600,000
- Sale Price $590,000
- Bed 3 Beds
- Bath 2.2 Baths
- Taxes $6,873
- Market Time 26 days
- Year Built 2012
- Square Feet 2600
- Assessments $374
- Assessments Include Common Insurance, Exterior Maintenance, Lawn Care, Snow Removal
- Source MRED as distributed by MLS GRID
Rooms
- Total Rooms 8
- Bedrooms 3 Beds
- Bathrooms 2.2 Baths
- Living Room 21X18
- Dining Room 18X8
- Kitchen 17X14
Features
- Heat Gas, Forced Air
- Air Conditioning Central Air
- Appliances Oven/Range, Microwave, Dishwasher, Refrigerator, Washer, Dryer, Disposal, All Stainless Steel Kitchen Appliances
- Parking Garage
- Age 6-10 Years
- Exterior Brick,Stone
- Exposure S (South)
Based on information submitted to the MLS GRID as of 5/16/2025 4:32 PM. All data is obtained from various sources and may not have been verified by broker or MLS GRID. Supplied Open House Information is subject to change without notice. All information should be independently reviewed and verified for accuracy. Properties may or may not be listed by the office/agent presenting the information.























































