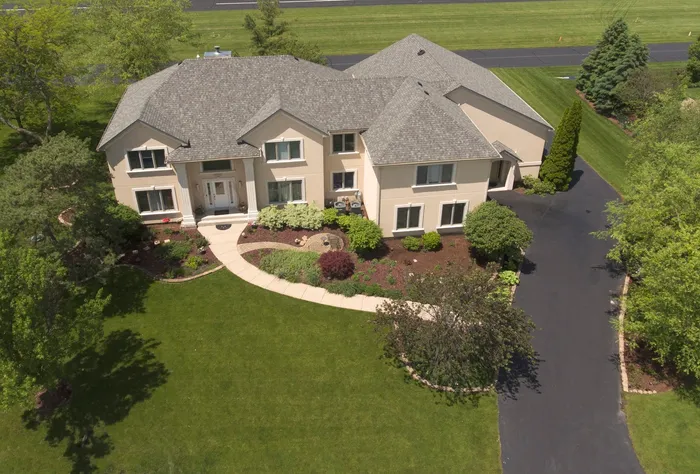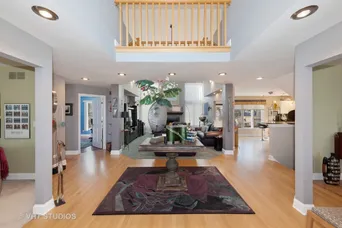- Status Sold
- Sale Price $620,000
- Bed 4 Beds
- Bath 2.2 Baths
- Location Naperville
AVAILABLE for IN PERSON viewing with appointment. This is a STUNNING MUST SEE Home in Aero Estates Naperville on 1+Acre Lot. Private Airport Community. You will Fall in love with this SPACIOUS and METICULOUSLY maintained home boasting an AMAZING open floor plan GUARANTEED to MEET and EXCEED your needs and wants. A 42' x 38' Finished and HEATED Attached Hangar with 12' high door opening for your RECREATIONAL VEHICLES or CAR COLLECTION! 4 over sized bedrooms with separate walk-in closets and large updated private master bathroom with separate sinks, whirlpool tub and separate shower. 2 Offices, One of two separate offices located on First Floor. Second OFFICE/STUDIO/SUITE located above garage with Private Entrance. FINISHED English basement with WALK OUT access through hangar. BEAUTIFULLY designed kitchen with LARGE ISLAND perfect for ENTERTAINING. OPEN FLOOR PLAN, TOP NOTCH ELEGANT finishes. CUSTOM DESIGNED THROUGHOUT. This home features: NEW ROOF - Newer HVAC and Hot Water Tank. SUPERIOR Water Filtration System - Freshly Painted with Current Trend Colors - 4 UPDATED bathrooms with Current Trends and Designs. Whole house Central vac. This home has SO MUCH TO OFFER. AWARD WINNING Naperville School District 204 Neuqua Valley High School - Bus Service Stops in front of the home. Enjoy living in Unincorporated Naperville with over One Acre land. Aero Estates is Adjacent to SPRINGBROOK PRAIRIE TRAILS offering miles of biking and walking paths. Walking Distance to Springbrook Golf Course. Are you a pilot? Seller's current plane in Hangar is FOR SALE! Car enthusiast? Store your cars in the luxury of your own Hangar. Home Business? Hangar and second office with private entrance is ideal. ALL OFFERS will be CONSIDERED. NO OTHER HOME CAN COMPARE!
General Info
- List Price $684,000
- Sale Price $620,000
- Bed 4 Beds
- Bath 2.2 Baths
- Taxes $12,873
- Market Time 26 days
- Year Built 1997
- Square Feet 3800
- Assessments $100
- Assessments Include Other
- Listed by
- Source MRED as distributed by MLS GRID
Rooms
- Total Rooms 10
- Bedrooms 4 Beds
- Bathrooms 2.2 Baths
- Living Room 14X13
- Family Room 23X14
- Dining Room 14X14
- Kitchen 23X13
Features
- Heat Gas, Forced Air
- Air Conditioning Central Air
- Appliances Microwave, Dishwasher, Refrigerator, Washer, Dryer, Cooktop, Water Purifier, Water Softener
- Amenities Landing Strip, Street Lights, Street Paved, Other
- Parking Garage
- Age 21-25 Years
- Exterior EIFS (e.g. Dryvit).
Based on information submitted to the MLS GRID as of 5/10/2025 8:32 PM. All data is obtained from various sources and may not have been verified by broker or MLS GRID. Supplied Open House Information is subject to change without notice. All information should be independently reviewed and verified for accuracy. Properties may or may not be listed by the office/agent presenting the information.

























































