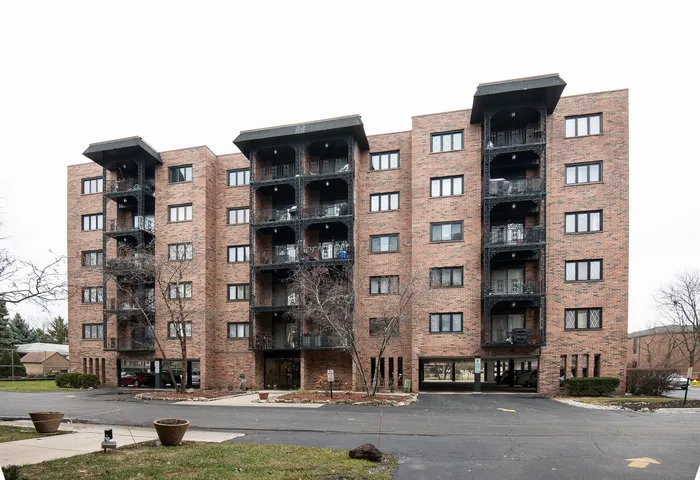- Status Sold
- Sale Price $138,500
- Bed 2 Beds
- Bath 2 Baths
- Location Maine
Easy to show 2BR, 2 bath light filled condo with generous room sizes, a wonderful floor plan, and pretty treetop views. A welcoming foyer leads to the large living room that's open to a full dining room. Enjoy quiet evenings at home or expand the dining table to host holiday dinners. Sliders open to a private balcony where you can get fresh air and enjoy morning coffee or beautiful sunsets. The eat-in kitchen has plentiful cabinets, good prep space, appliances, a pantry, & room for a casual table. The master suite will hold a king-sized bed and full array of furniture. Two 5 ft. long closets form a corridor to the in-suite bath with a large shower. Bedroom #2 could also be used as a den, office or guest room. It has a roomy closet and a full bath across the hall with a tub/shower combo and a linen closet nearby. A private storage room is just down the hall across from the new elevator. The condo has one assigned covered carport parking space #20/505 under the building and guest parking nearby. The laundry room for the building is on the main floor with several washers and dryers and carts you can use to bring your laundry up and down. Amenities for the Landings include park-like grounds, an outdoor pool, tennis court, playground area plus a large clubhouse with exercise facilities, a game room, meeting and storage rooms, an indoor playroom for children and party rooms with kitchens that can be rented for private parties. Children attend Apollo Elementary School, Gemini Jr. High and Main East High School. Many parks, restaurants, shops, Lutheran General Hospital, Golf Mill Shopping Center and more amenities are nearby. Transportation is great with easy access to #294 Tri-State Tollway, I-90 Northwest Tollway, and Rt.#41 Edens Expressway plus a choice of several Metra train stations and Pace bus lines. The building is all owner occupied with no rentals or pets allowed. This condo is a great place to call home.
General Info
- List Price $144,900
- Sale Price $138,500
- Bed 2 Beds
- Bath 2 Baths
- Taxes $2,914
- Market Time 26 days
- Year Built 1975
- Square Feet 1200
- Assessments $387
- Assessments Include Water, Parking, Common Insurance, Security, Clubhouse, Exercise Facilities, Pool, Exterior Maintenance, Lawn Care, Scavenger, Snow Removal
- Listed by
- Source MRED as distributed by MLS GRID
Rooms
- Total Rooms 5
- Bedrooms 2 Beds
- Bathrooms 2 Baths
- Living Room 20X13
- Dining Room 12X10
- Kitchen 11X11
Features
- Heat Electric, Forced Air
- Air Conditioning Central Air
- Appliances Oven/Range, Dishwasher, Refrigerator, Disposal
- Parking Garage
- Age 41-50 Years
- Exterior Brick
Based on information submitted to the MLS GRID as of 5/10/2025 9:02 PM. All data is obtained from various sources and may not have been verified by broker or MLS GRID. Supplied Open House Information is subject to change without notice. All information should be independently reviewed and verified for accuracy. Properties may or may not be listed by the office/agent presenting the information.


