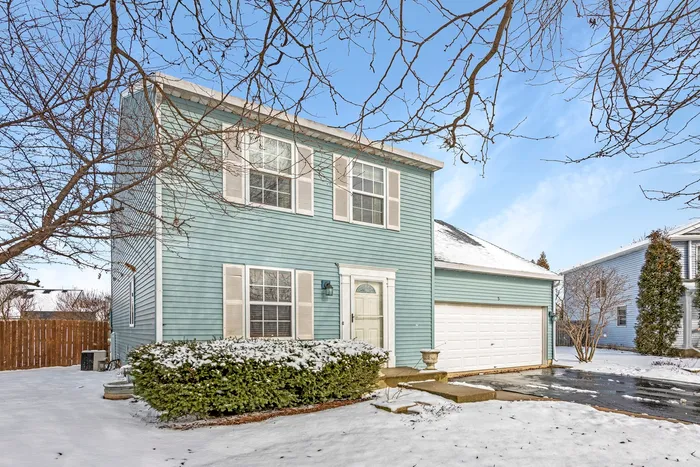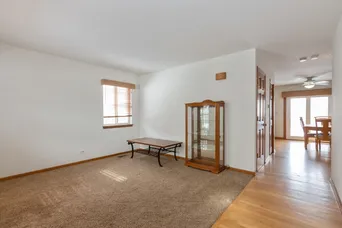- Status Sold
- Sale Price $231,000
- Bed 4 Beds
- Bath 1.2 Baths
- Location Elgin
-

Craig Fallico
cfallico@dreamtown.com -

Mark & Gina Cameron
markandgina@dreamtown.com
Great single family home on a cul-de-sac down the street from parks and the elementary school. Formal living room and a family room opening to the eat in kitchen is the perfect set up for family gatherings. With 4 bedrooms upstairs, full finished basement with a bath, wet-bar, and office this home has space for the entire family inside or you can enjoy the deck in your private fenced in back yard. The outside is maintenance free with new vinyl siding and roof which were done in 2019. With a reverse osmosis system in the kitchen you can say good bye to bad water and hello to your new home. The owner does not use the dishwasher and is listing it and the hot tub As-Is.
General Info
- List Price $229,000
- Sale Price $231,000
- Bed 4 Beds
- Bath 1.2 Baths
- Taxes $6,230
- Market Time 3 days
- Year Built 1996
- Square Feet 1596
- Assessments Not provided
- Assessments Include None
- Source MRED as distributed by MLS GRID
Rooms
- Total Rooms 10
- Bedrooms 4 Beds
- Bathrooms 1.2 Baths
- Living Room 13X15
- Family Room 11X18
- Dining Room COMBO
- Kitchen 10X18
Features
- Heat Gas
- Air Conditioning Central Air
- Appliances Oven/Range, Microwave, Refrigerator
- Amenities Park/Playground, Curbs/Gutters, Sidewalks, Street Lights, Street Paved
- Parking Garage, Space/s
- Age 21-25 Years
- Style Traditional
- Exterior Vinyl Siding
Based on information submitted to the MLS GRID as of 5/10/2025 7:32 PM. All data is obtained from various sources and may not have been verified by broker or MLS GRID. Supplied Open House Information is subject to change without notice. All information should be independently reviewed and verified for accuracy. Properties may or may not be listed by the office/agent presenting the information.





















