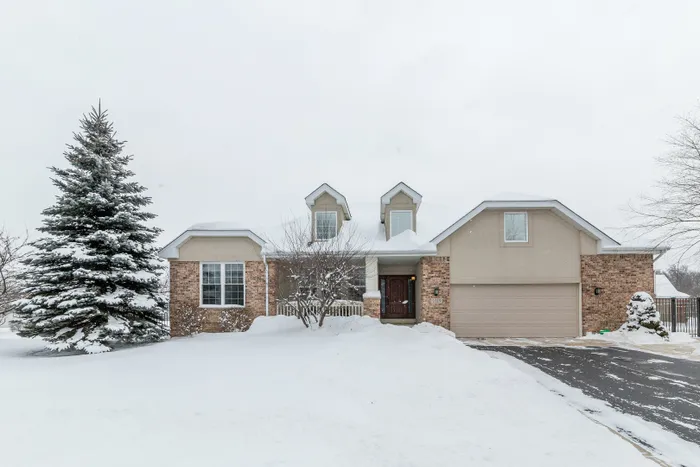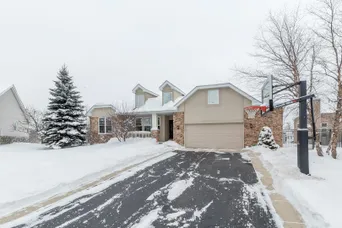- Status Sold
- Sale Price $375,000
- Bed 4
- Bath 3
- Location WARREN
-

Craig Fallico
cfallico@dreamtown.com -

Nick Fallico
nfallico@dreamtown.com
Every possible locational advantage gets added to the most exquisite, elegant and spacious hillside ranch style available now. Spectacular and open Floor Plan with Master En Suite and Office in the South Wing and the Kids' Bedrooms and Bath North. The heart of the house is Open and allows your Guests to see the Deck and Natural Acreage from the Foyer. It's a Model when it comes to Colors, Updates and Decor. A job transfer...JUST when the house had been perfectly enhanced! New Rec Room with Patio Walk Out, Guest Bedroom and Bath and a Huge Work Room, Laundry, and Storage.
General Info
- List Price $375,000
- Sale Price $375,000
- Bed 4
- Bath 3
- Taxes $10,285
- Market Time 3 days
- Year Built 1999
- Square Feet 3800
- Assessments $450
- Assessments Include Other
- Buyer's Agent Commission 2.5%
- Source MRED as distributed by MLS GRID
Rooms
- Total Rooms 13
- Bedrooms 4
- Bathrooms 3
- Living Room 19X15
- Family Room 20X19
- Dining Room 13X11
- Kitchen 16X13
Features
- Heat Gas, Forced Air
- Air Conditioning Central Air
- Appliances Oven-Double, Microwave, Dishwasher, Refrigerator, Disposal
- Amenities Park/Playground, Curbs/Gutters, Sidewalks, Street Lights, Street Paved
- Parking Garage
- Age 16-20 Years
- Exterior Brick



































































